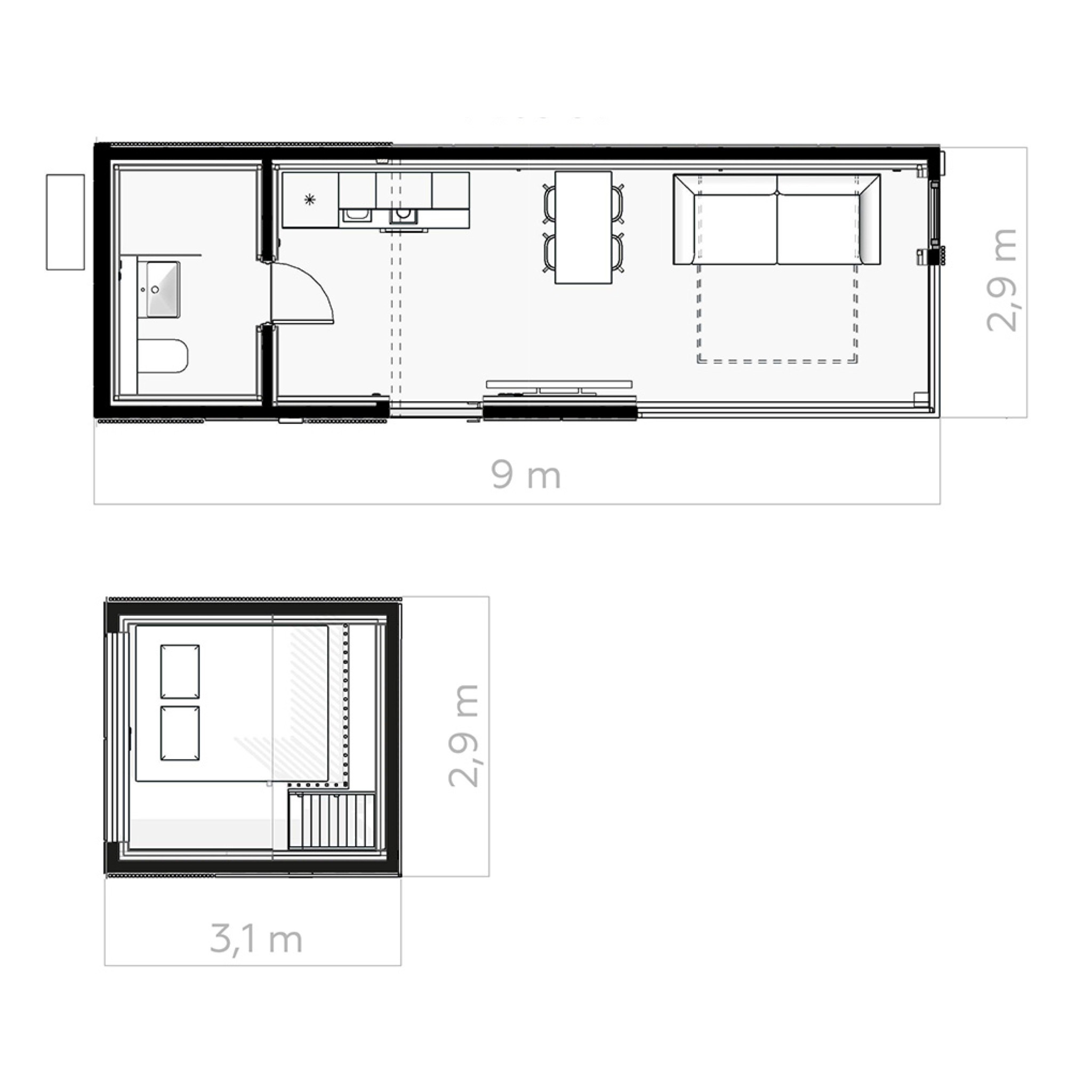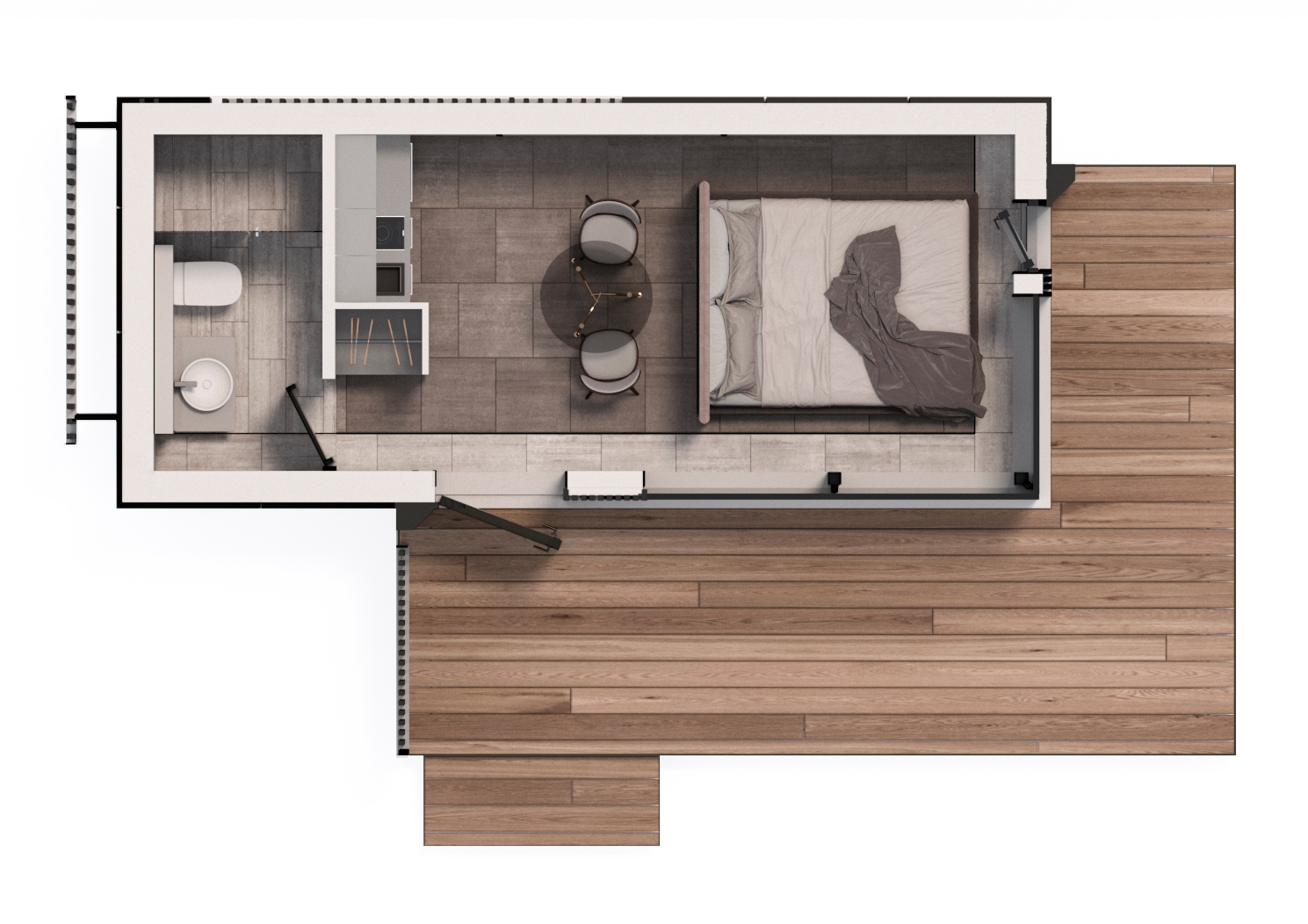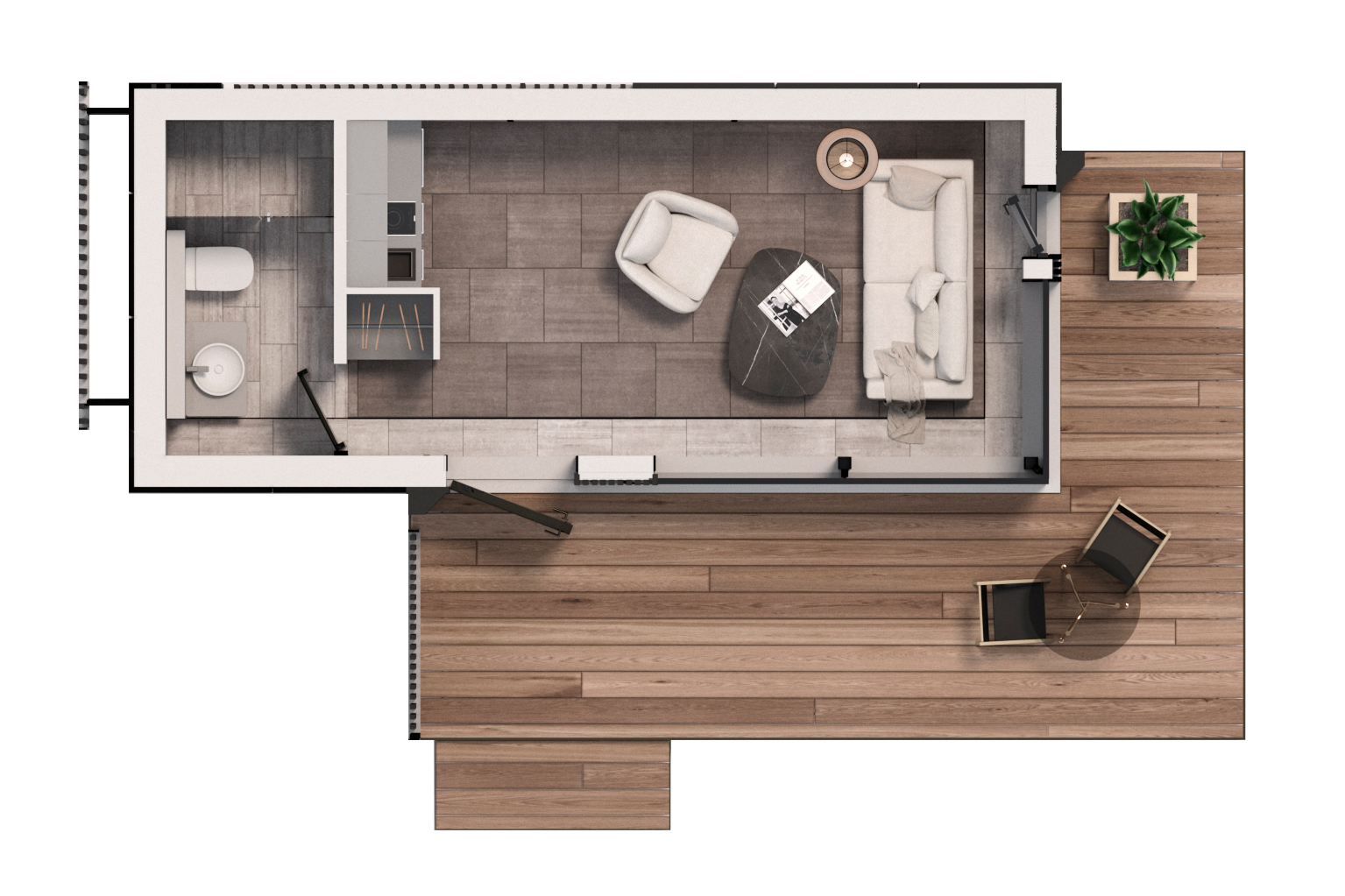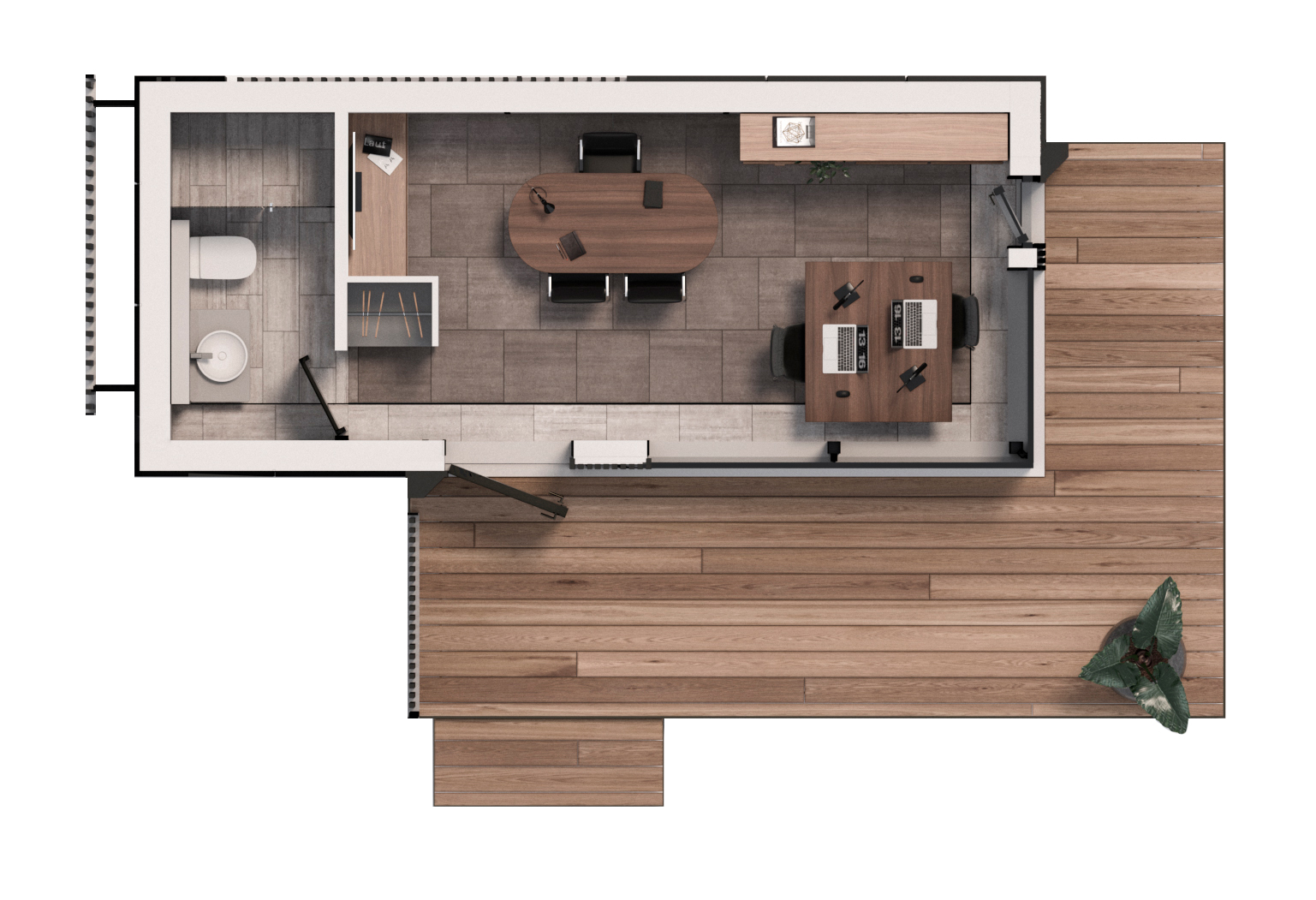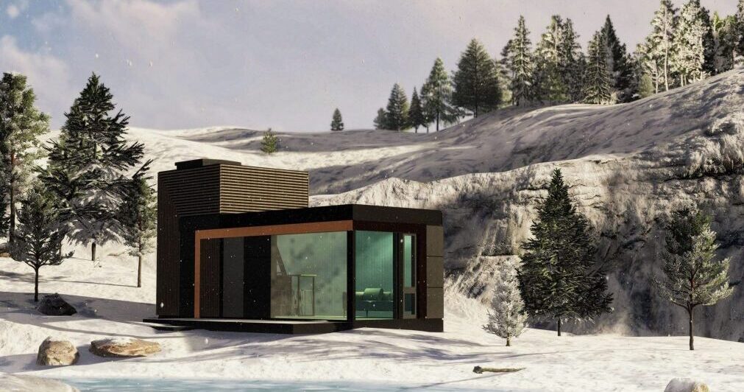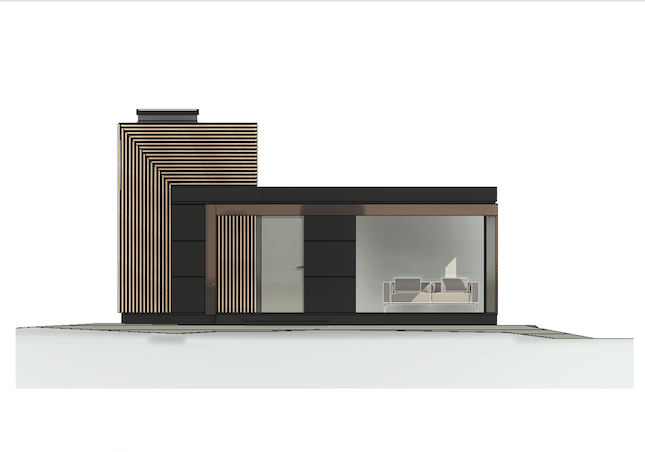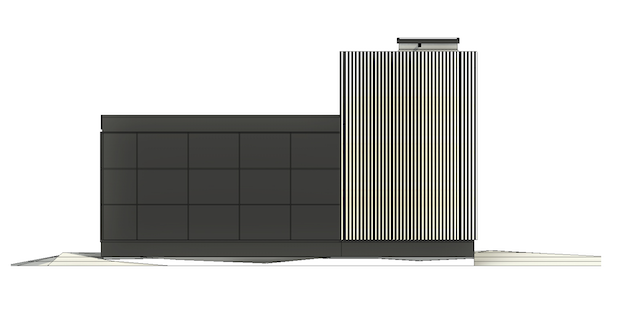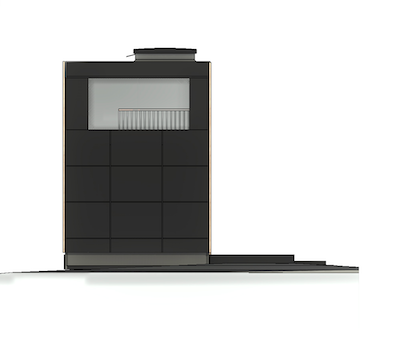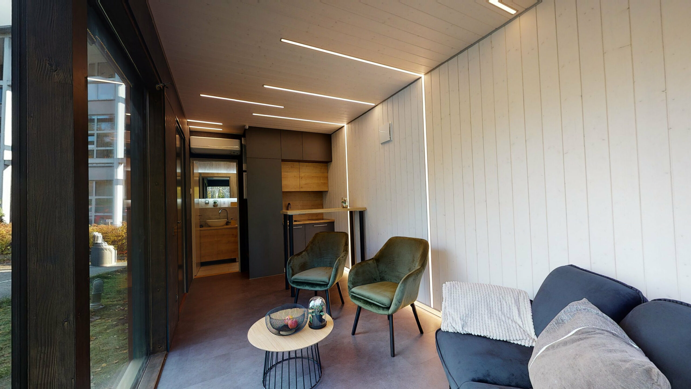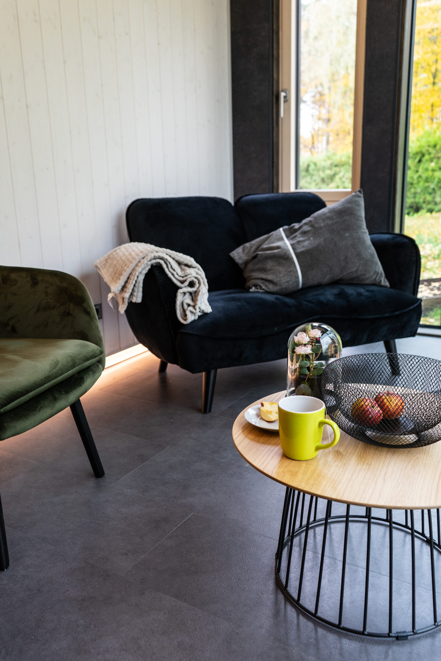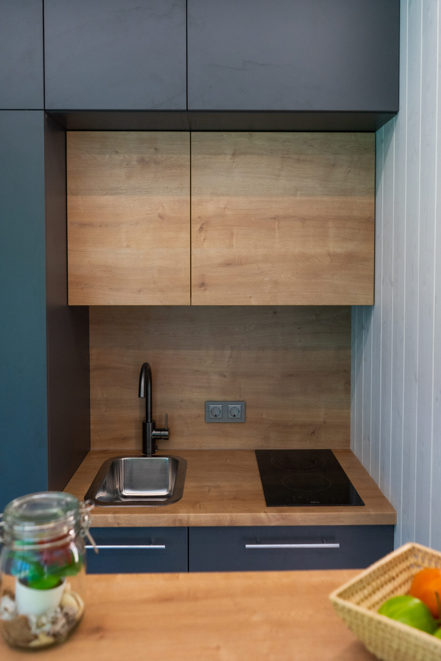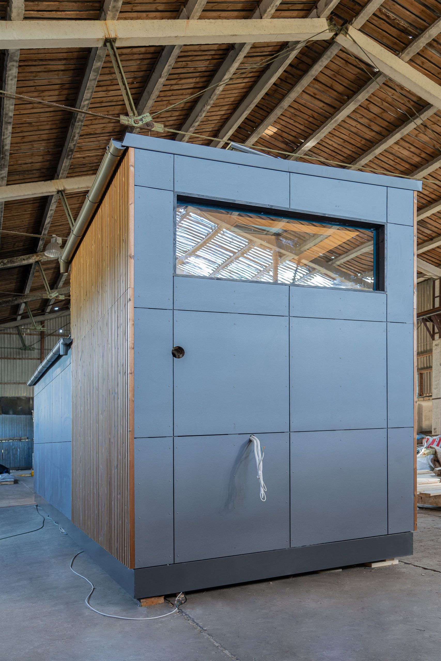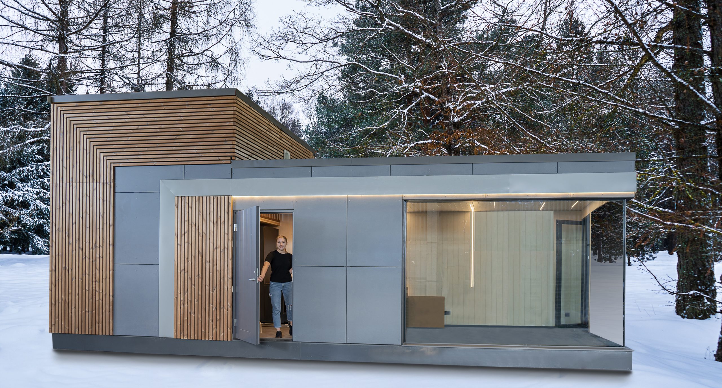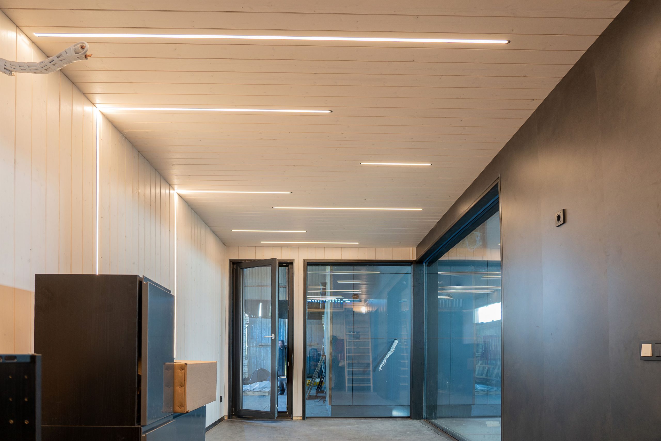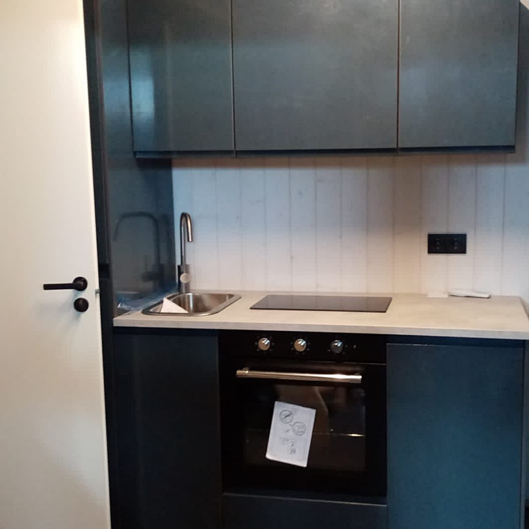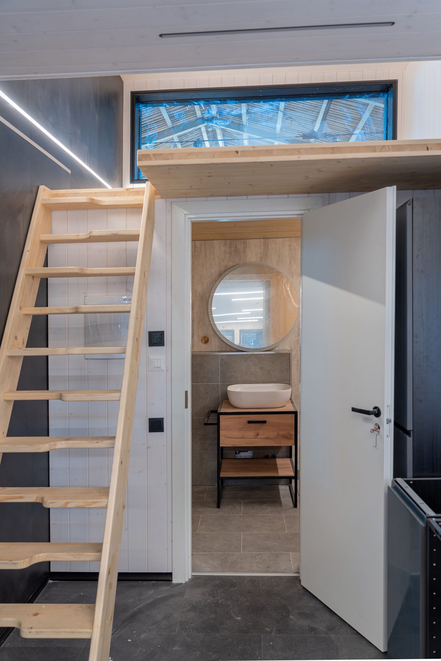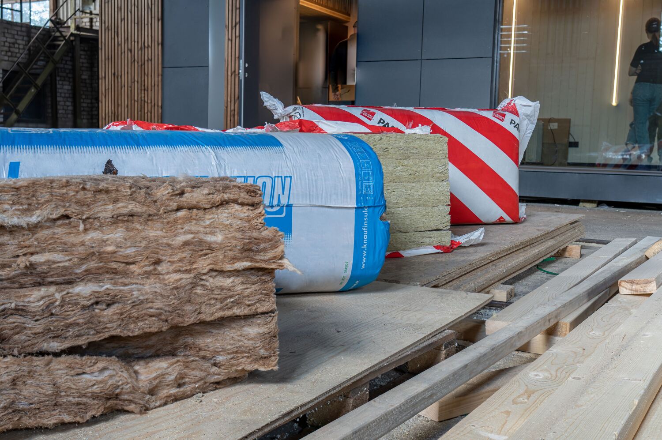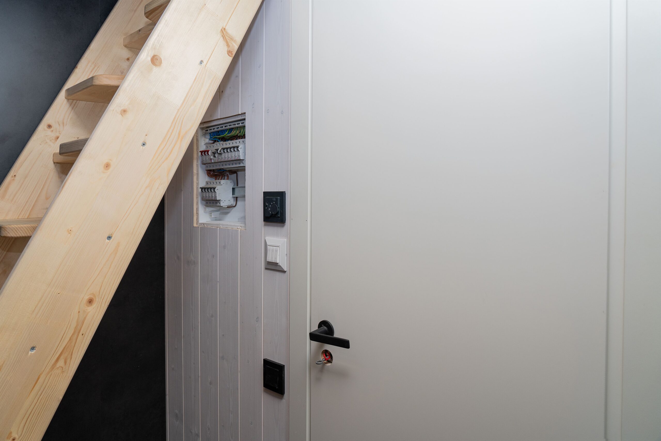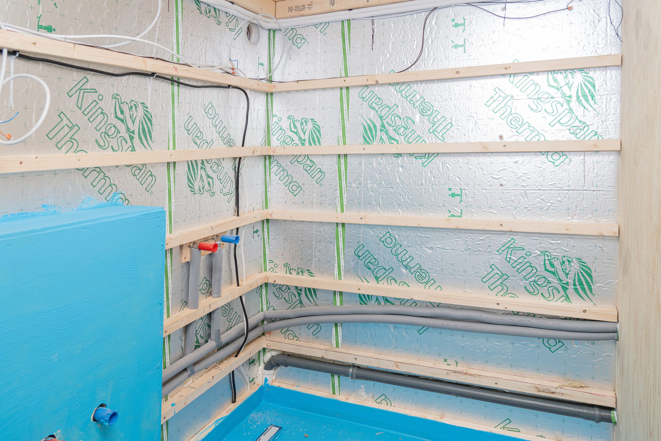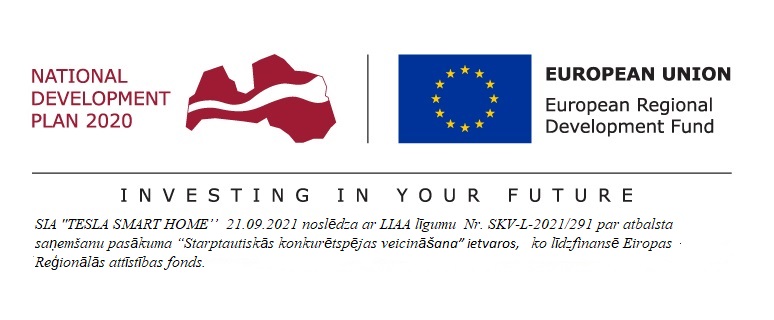LOFT
LOFT is a modern and elegant one-story house with a mezzanine. The main living space comprises a spacious living room, a well-equipped kitchen, and a bathroom. A convenient staircase from the kitchen leads to the mezzanine, which boasts two windows and ample natural light. This beautiful space can be a bedroom, children’s room, or home office. Thanks to its high ceilings, panoramic windows, and abundant natural light, residents of LOFT can enjoy stunning views of the surrounding landscape.
From 55 000 EUR
27 m2
To build
Living space
Price
Warranty
House plan
This house convinient floor plan has a living zone with a kitchen, a bathroom, and one bedroom in the mezzanine.
7500 / 6910 mm
3170 / 2435 mm
3300 / 2945 mm
7000 kg
Product details
Standard
- Lunawood sustainable wood
- Thermal insulation with membrane
- Minerite Modern durable technological material
- Windows with triple glazing
- Velux Integra electric Flat Glass Rooflight
- Entrance door
Interior
The main living space consists of a spacious living room, a well-equipped kitchen, and a bathroom.
A convenient staircase from the kitchen leads to the mezzanine, where there are two windows and plenty of natural light.
This beautiful space can be a bedroom, children’s room, or home office.
For the interior, we offer Standard and Premium configurations.
Living space
Natural wood walls. Big panoramic thermal glass windows on both sides of the building.
- Heat pump Air-to-air
- Heated floors
- Windows with triple glazing
- Entrance door
- Wall painting
- Vinyl flooring in natural oak in the living space with underfloor heating
- Fibo panels and timber panels as a wall finish
- Plasterboard and timber as a ceiling finish
- Electrical installation
- Lighting
- Fire alarm
- Built-in kitchen with fridge, two-burner hob, oven and sink
Bathroom
- Heated floors
- Built-in hanging toilet
- Built-in shower with glass door
- Sinks with tap
- Towel dryer
- Flush-mounted door
- Wall painting
- Ceramic tiles (walls + floor)
- Fibo panels and timber panels as a wall finish
- Plasterboard and timber as a ceiling finish
- Electrical installation
- Plumbing installation
- Lighting
- Bathroom furniture set with sink faucet
- Shower glass wall
EQUIPMENT
Standard
- Heat pump in each room Air-to-air
- Heated floors
- Boiler for 100 liters
- Towel dryer
- Electrical installation
- Plumbing installation
- Lighting
- Fire alarm
Premium
- Built-in kitchen with fridge, two-burner hob, oven and sink
Kleverr house ordering process
Grab The Kleverr PDF Catalogue here!
- Heat pump in each room Air-to-air
- Heated floors in entire house
- Built-in hanging toilet
- Built-in shower with glass door
- Sinks with tap
- Boiler for 100 liters
- Towel dryer
- Flush-mounted door
- Windows with triple glazing
- Entrance door
- Wall painting
- Ceramic tiles in the bathroom (walls + floor)
- Vinyl flooring in natural oak in the living space with underfloor heating
- Fibo panels and timber panels as a wall finish
- Plasterboard and timber as a ceiling finish
- Electrical installation
- Plumbing installation
- Lighting
- Fire alarm
- Allowing customers to choose and install their own finishes
From 55 000 EUR*
- * VAT is not included
- Built-in kitchen with fridge, two-burner hob, oven and sink
- Bathroom furniture set with sink faucet
From 60 000 EUR*
- Solar panels + inverter
- Cumulative battery
- Smart bathroom mirror size 100x70cm
- Smart lock
We can create a configuration completely customised to your needs. The price for such a project is calculated separately.
Price upon request
DELIVERY
From our factory in Latvia to
- Latvia – 2000 EUR*
- Estonia – 4000 EUR
- Lithuania – 4000 EUR
- Poland – 6000 EUR
- Germany – 8000 EUR
- France – 8000 EUR
- Spain – 8000 EUR
- Italy – 8000 EUR
- England – 8000 EUR
- * VAT is not included
Contact us
Kleverr Prefab house ia a division of Tesla LLC (Latvia).
Please contact our sales team using this form if you have any questions regarding Kleverr solutions.


