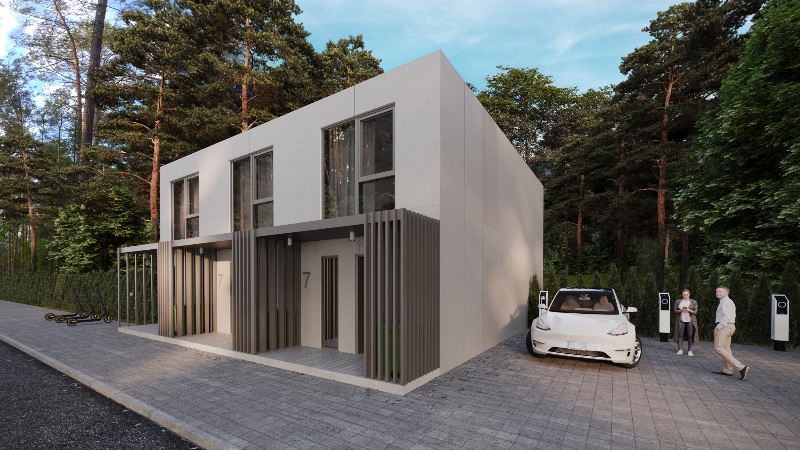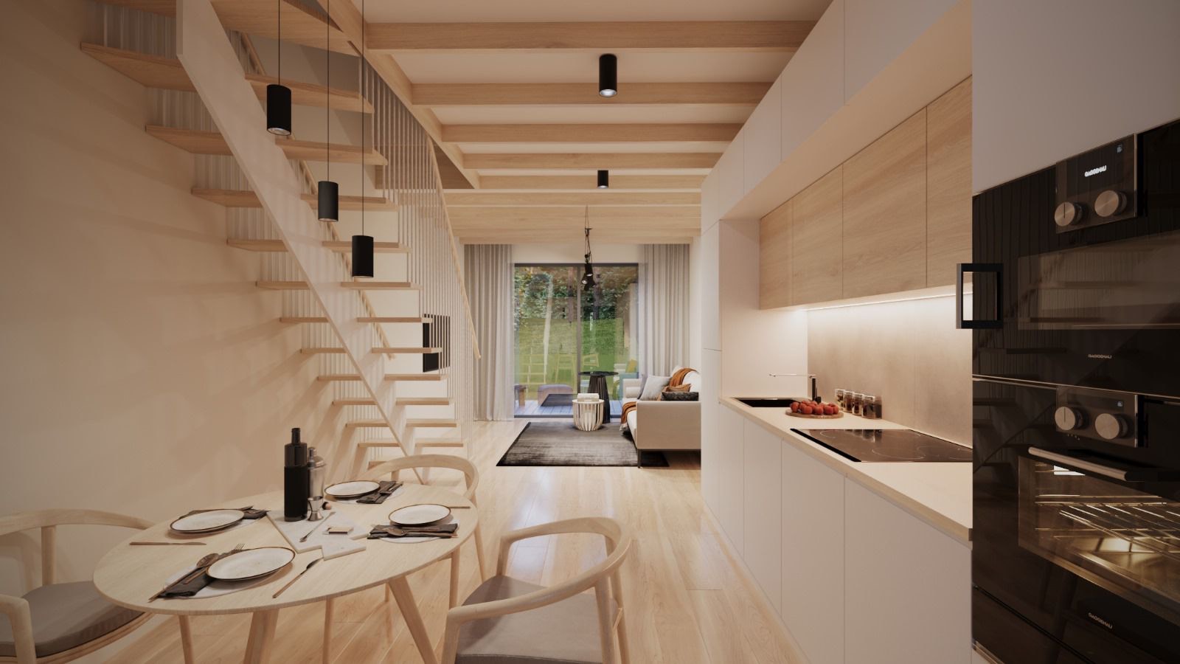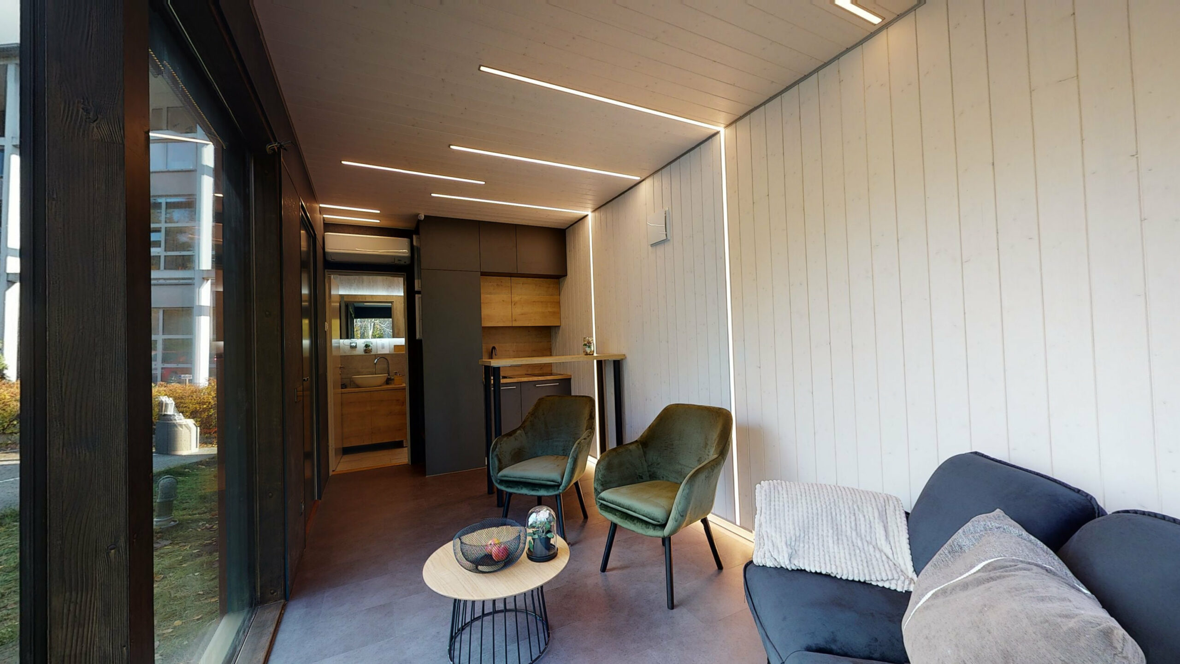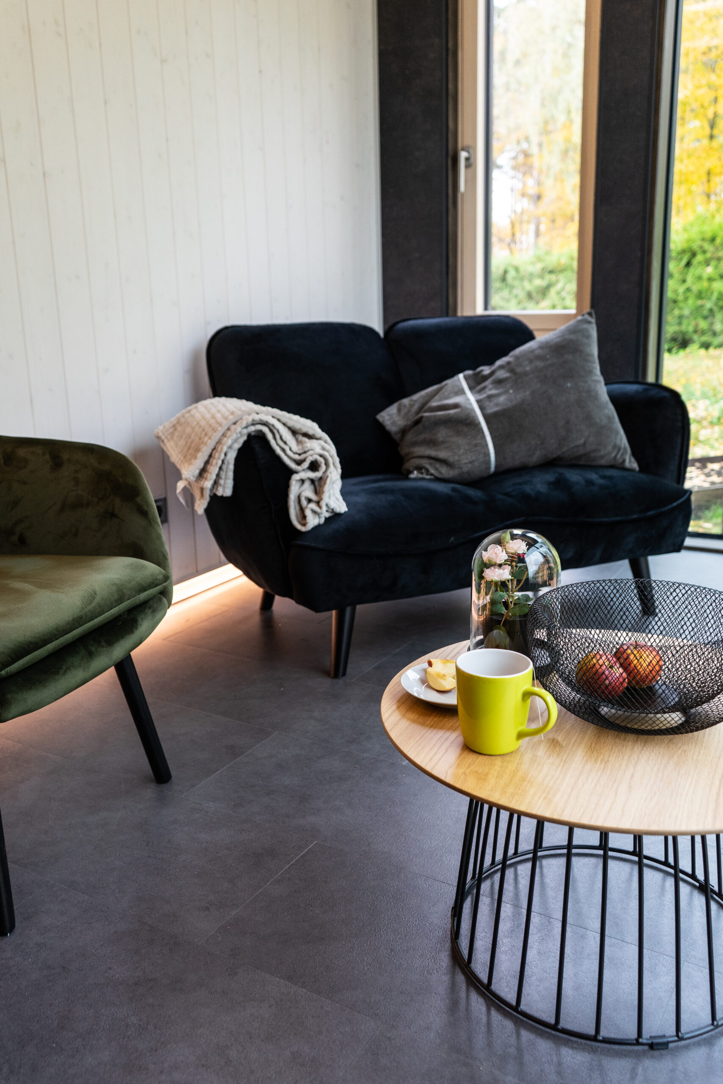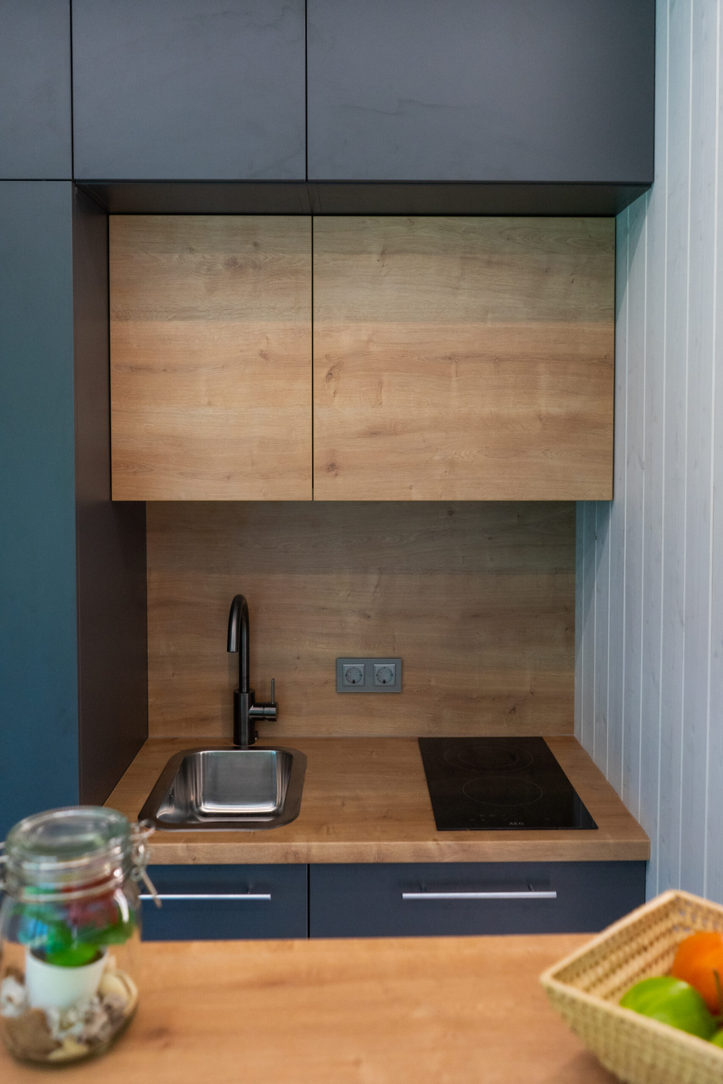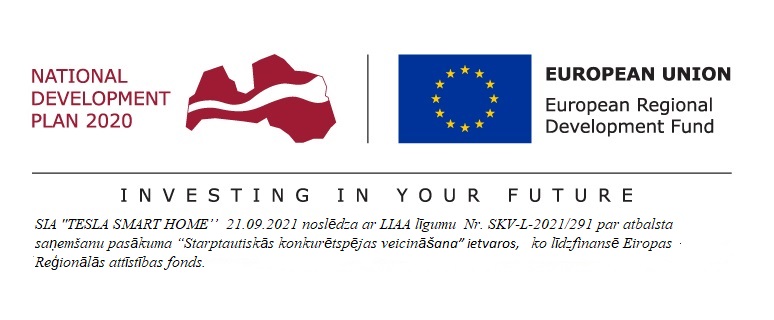TOWNHOUSE
The TOWNHOUSE is a modern, energy-efficient two-story house with panoramic windows, a staircase, and spacious rooms. It’s designed as part of a multi-owner home, offering convenience for year-round living. The multi-owner home concept allows for shared maintenance costs and community amenities.
The TOWNHOUSE is the optimal solution for families with children and an excellent investment for those who value comfort, a vibrant community, and ecological principles.
From 99 000 EUR
67 m2
To build
Living space
Price
Warranty
House plan
This floor plan is suitable for most people, has a living zone with two bedrooms, a kitchen, a bathroom, and a spacious terrace.
Product details
Standard
- Sustainable wood
- Thermal insulation with membrane
- Minerite Modern durable technological material
- Windows with triple glazing
- Wall painting
- Front entrance canopy
- Entrance doors
Custom
- Solar panels + inverter
- Smart lock
Interior
For the interior, we offer Standard and Premium configurations.
Living area
Natural wood walls.
Big panoramic thermal glass windows.
- Wall painting
- Vinyl flooring in natural oak in the living space
- Painted plasterboard as walls & ceiling finish
- Heated floors
- Flush-mounted doors
- Staircase with railing
- Electrical installation
- Lighting
Kitchen and Hall
- Heated floors
- Wall painting
- Vinyl flooring in natural oak in the living space
- Painted plasterboard as walls & ceiling finish
- Electrical installation
- Lighting
- Fire alarm
- Built-in closet in hallway
- Built-in kitchen with fridge freezer, full size induction hob, dishwasher, sink, oven, microwave, extraction hood
Bathroom
- Heated floors
- Built-in hanging toilets
- Built-in shower with glass door
- Towel dryer
- Sinks with tap
- Ceramic tiles (walls + floor)
- Painted plasterboard as ceiling finish
- Electrical installation
- Plumbing installation
- Lighting
- Bathroom vanity unit and mirror
- Smart mirror size 100x70cm
EQUIPMENT
Standard
- Ventilation and recuperation
- Heat pump Air-to-water with boiler
- Heated floors in entire house
- Towel dryers
- Electrical installation
- Plumbing installation
- Lighting
- Fire alarm
Premium
- Boiler with remote control (Wifi)
- Built-in kitchen with fridge freezer, full size induction hob, dishwasher, sink, oven, microwave, extraction hood
- Washing machine
Kleverr house ordering process
Grab The Kleverr PDF Catalogue here!
- Heat pump Air-to-water with boiler
- Heated floors in entire house
- Built-in hanging toilets
- Built-in shower with glass door
- Towel dryers
- Sinks with tap
- Flush-mounted doors
- Windows with triple glazing
- Entrance doors
- Front decking with heat pump shelter
- Front entrance canopy
- Staircase with railing
- Wall painting
- Ceramic tiles in bathroom (walls + floor)
- Vinyl flooring in natural oak in the living space
- Painted plasterboard as walls & ceiling finish
- Electrical installation
- Plumbing installation
- Lighting
- Fire alarm
- Allowing customers to choose and install their own finishes
From 99 000 EUR*
- * VAT is not included
- Built-in kitchen with fridge freezer, full size induction hob, dishwasher, sink, oven, microwave, extraction hood
- Washing machine
- Built-in closet in hallway
- Built-in wardrobe in bedrooms
- Bathroom vanity unit and mirror
- Boiler with remote control (Wifi)
From 109 000 EUR*
- Solar panels + inverter
- Smart lock
We can create a configuration completely customised to your needs. The price for such a project is calculated separately.
From upon request
DELIVERY
From our factory in Latvia to
- Latvia – 2000 EUR*
- Estonia – 4000 EUR
- Lithuania – 4000 EUR
- Poland – 6000 EUR
- Germany – 8000 EUR
- France – 8000 EUR
- Spain – 8000 EUR
- Italy – 8000 EUR
- England – 8000 EUR
- * VAT is not included
Contact us
Kleverr Prefab house ia a division of Tesla LLC (Latvia).
Please contact our sales team using this form if you have any questions regarding Kleverr solutions.



